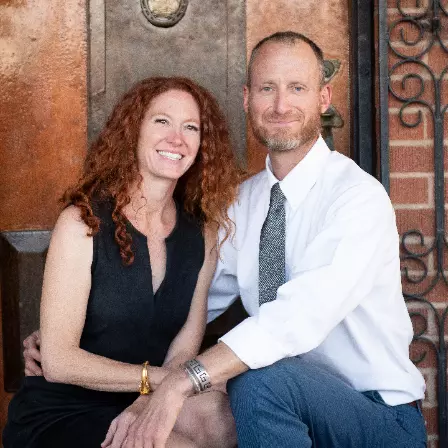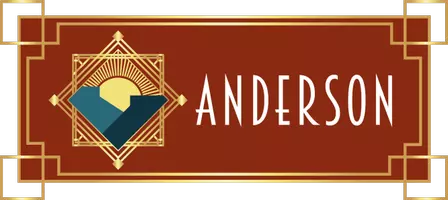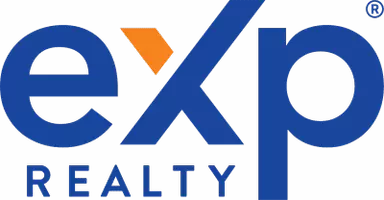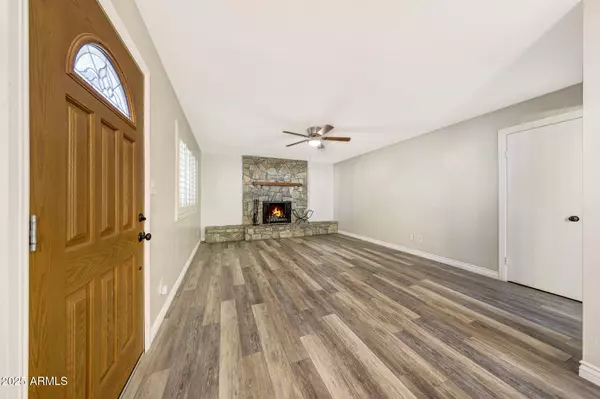$585,000
$643,500
9.1%For more information regarding the value of a property, please contact us for a free consultation.
4 Beds
2 Baths
1,830 SqFt
SOLD DATE : 09/12/2025
Key Details
Sold Price $585,000
Property Type Single Family Home
Sub Type Single Family Residence
Listing Status Sold
Purchase Type For Sale
Square Footage 1,830 sqft
Price per Sqft $319
Subdivision Pointe Scottsdale Unit 1
MLS Listing ID 6894916
Sold Date 09/12/25
Bedrooms 4
HOA Y/N No
Year Built 1967
Annual Tax Amount $1,659
Tax Year 2024
Lot Size 7,137 Sqft
Acres 0.16
Property Sub-Type Single Family Residence
Source Arizona Regional Multiple Listing Service (ARMLS)
Property Description
Nestled in one of Scottsdale's most desirable neighborhoods with no HOA and minutes from old town Scottsdale. This 4 bedroom 2 bath home has many modern updates. Vinyl plank flooring throughout, updated kitchen with stainless appliances, tall baseboards and both bathrooms have been updated. Pool was redone 1 year ago, both AC units replaced 3 years ago, roof is 3 years old and dual pane windows throughout. Whether you're hosting poolside gatherings or exploring the best of the city, this is Scottsdale living at its finest.
Location
State AZ
County Maricopa
Community Pointe Scottsdale Unit 1
Direction Head west on E Indian School Rd, Turn left onto N 86th St, Turn right onto E Columbus Ave, Turn left onto N 85th St. Property will be on the right.
Rooms
Other Rooms Family Room
Den/Bedroom Plus 4
Separate Den/Office N
Interior
Interior Features Kitchen Island, 3/4 Bath Master Bdrm
Heating Electric
Cooling Central Air, Ceiling Fan(s)
Flooring Vinyl
Fireplaces Type 1 Fireplace, Living Room
Fireplace Yes
Window Features Solar Screens,Dual Pane
SPA None
Exterior
Parking Features Garage Door Opener
Garage Spaces 2.0
Garage Description 2.0
Fence Block
Pool Play Pool
Roof Type Composition
Porch Covered Patio(s), Patio
Private Pool Yes
Building
Lot Description Alley, Gravel/Stone Front
Story 1
Builder Name HALLCRAFT HOMES
Sewer Public Sewer
Water City Water
New Construction No
Schools
Elementary Schools Pima Elementary School
Middle Schools Mohave Middle School
High Schools Saguaro High School
School District Scottsdale Unified District
Others
HOA Fee Include No Fees
Senior Community No
Tax ID 130-42-171
Ownership Fee Simple
Acceptable Financing Cash, Conventional, FHA, VA Loan
Horse Property N
Disclosures Seller Discl Avail, Spr Fnd/WQARF/DOD
Possession By Agreement
Listing Terms Cash, Conventional, FHA, VA Loan
Financing Cash
Read Less Info
Want to know what your home might be worth? Contact us for a FREE valuation!

Our team is ready to help you sell your home for the highest possible price ASAP

Copyright 2025 Arizona Regional Multiple Listing Service, Inc. All rights reserved.
Bought with Non-MLS Office
GET MORE INFORMATION

REALTORS® | Lic# SA687874333







