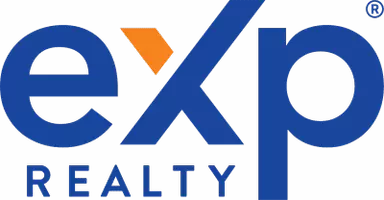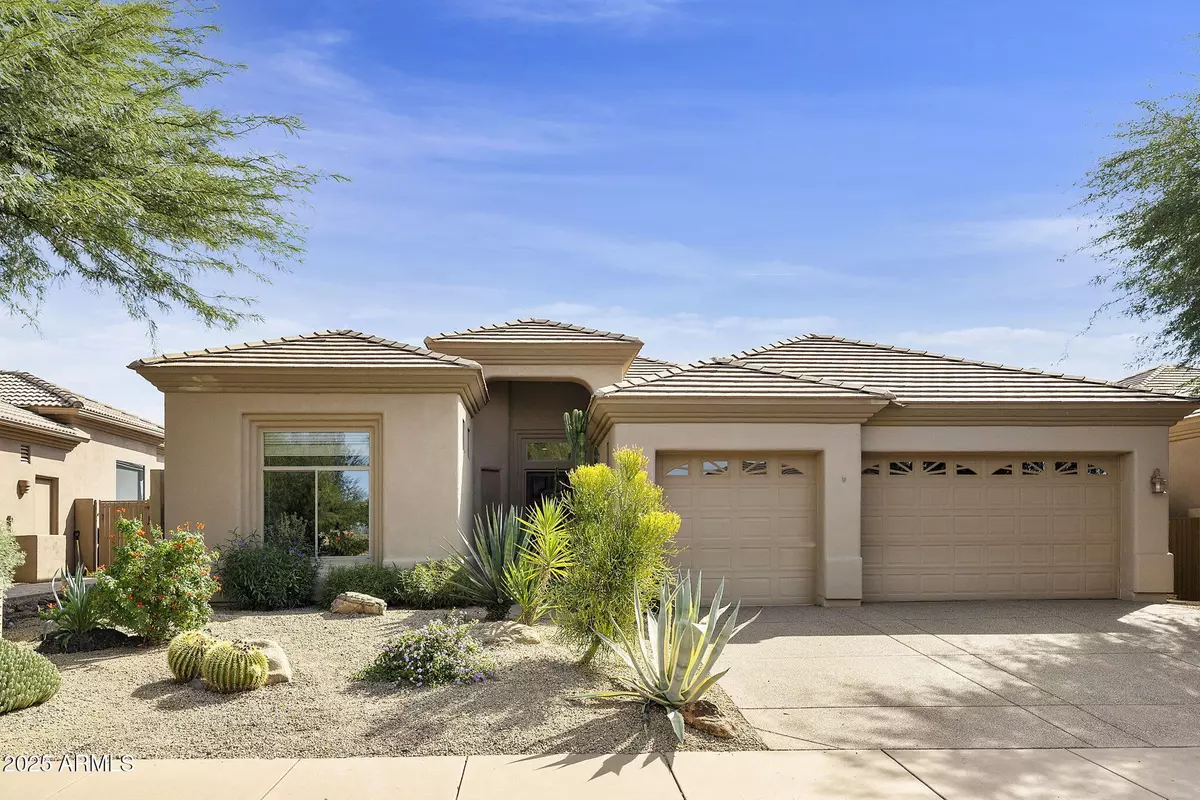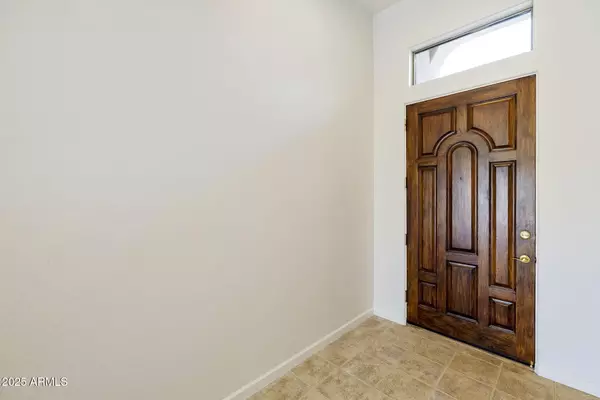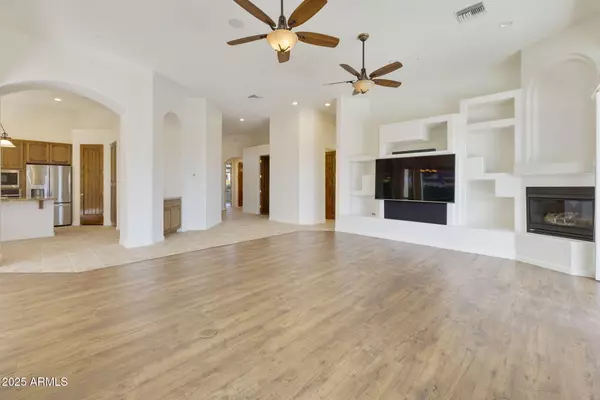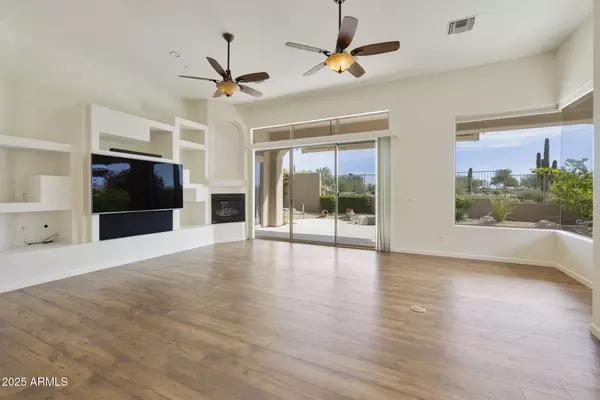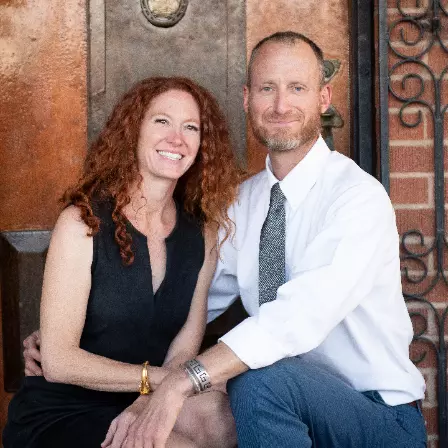
3 Beds
2.5 Baths
2,508 SqFt
3 Beds
2.5 Baths
2,508 SqFt
Open House
Sat Nov 08, 10:00am - 3:00pm
Key Details
Property Type Single Family Home
Sub Type Single Family Residence
Listing Status Active
Purchase Type For Sale
Square Footage 2,508 sqft
Price per Sqft $405
Subdivision Legend Trail Parcel G/H
MLS Listing ID 6943093
Bedrooms 3
HOA Fees $300/qua
HOA Y/N Yes
Year Built 2000
Annual Tax Amount $2,913
Tax Year 2024
Lot Size 9,839 Sqft
Acres 0.23
Property Sub-Type Single Family Residence
Source Arizona Regional Multiple Listing Service (ARMLS)
Property Description
Step inside to an inviting open floor plan filled with natural light, featuring a spacious great room with high ceilings, a cozy fireplace, and seamless indoor-outdoor flow. The kitchen is a chef's delight with granite countertops, stainless steel appliances, and a generous island—perfect for entertaining or casual family meals.
The primary suite provides a peaceful retreat with a spa-like bath, walk-in closet, and private access to the covered patio. Enjoy Arizona sunsets from your beautifully landscaped backyard complete with a sparkling play pool, golf course and mountain views. Located just minutes from the Legend Trail Golf Club, fitness center, and scenic hiking trails, this home offers a true resort-style experience year-round.
Legend Trail offers community amenities like tennis, pickleball, 2 community pools that are heated all year-round, first -class fitness rooms and our lovely community managers onsite that are always available to help and answer any questions.
Location
State AZ
County Maricopa
Community Legend Trail Parcel G/H
Area Maricopa
Direction East on Legend Trail PKWY to Cavalry Drive (left non-gated). House will be on your left half way down on Cavalry Drive.
Rooms
Den/Bedroom Plus 3
Separate Den/Office N
Interior
Interior Features High Speed Internet, Granite Counters, Double Vanity, Eat-in Kitchen, 9+ Flat Ceilings, No Interior Steps, Pantry, Full Bth Master Bdrm, Separate Shwr & Tub
Heating Natural Gas
Cooling Central Air, Ceiling Fan(s), Programmable Thmstat
Flooring Carpet, Vinyl, Tile
Fireplaces Type Living Room, Gas
Fireplace Yes
Window Features Dual Pane
Appliance Electric Cooktop, Built-In Electric Oven
SPA None
Exterior
Parking Features Garage Door Opener
Garage Spaces 3.0
Garage Description 3.0
Fence Block, Wrought Iron
Pool Play Pool
Community Features Golf, Pickleball, Community Spa, Community Spa Htd, Community Media Room, Tennis Court(s), Biking/Walking Path, Fitness Center
Utilities Available APS
Roof Type Tile
Porch Covered Patio(s)
Total Parking Spaces 3
Private Pool Yes
Building
Lot Description Sprinklers In Rear, Sprinklers In Front, Desert Back, Desert Front, On Golf Course, Auto Timer H2O Front, Auto Timer H2O Back
Story 1
Builder Name Avron
Sewer Public Sewer
Water City Water
New Construction No
Schools
Elementary Schools Black Mountain Elementary School
Middle Schools Sonoran Trails Middle School
High Schools Cactus Shadows High School
School District Cave Creek Unified District
Others
HOA Name Legend Trail
HOA Fee Include Other (See Remarks)
Senior Community No
Tax ID 216-35-193
Ownership Fee Simple
Acceptable Financing Cash, Conventional, 1031 Exchange, VA Loan
Horse Property N
Disclosures Agency Discl Req, Seller Discl Avail
Possession Close Of Escrow
Listing Terms Cash, Conventional, 1031 Exchange, VA Loan

Copyright 2025 Arizona Regional Multiple Listing Service, Inc. All rights reserved.
GET MORE INFORMATION

REALTORS® | Lic# SA687874333

