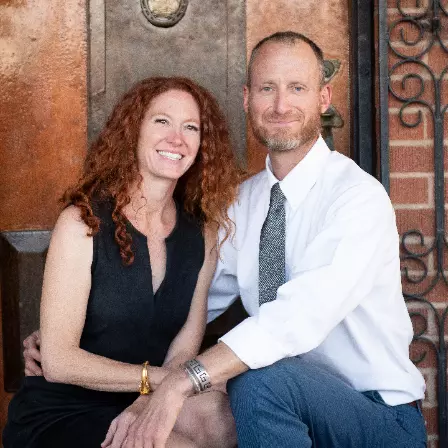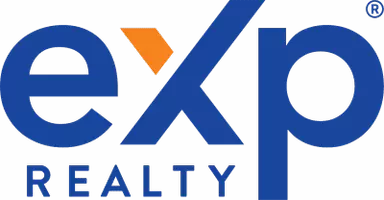
4 Beds
3.5 Baths
3,232 SqFt
4 Beds
3.5 Baths
3,232 SqFt
Open House
Sat Sep 13, 1:00pm - 3:00pm
Sun Sep 14, 1:00pm - 3:00pm
Thu Sep 11, 4:00pm - 6:00pm
Key Details
Property Type Single Family Home
Sub Type Single Family Residence
Listing Status Active
Purchase Type For Sale
Square Footage 3,232 sqft
Price per Sqft $262
Subdivision Bellero
MLS Listing ID 6917871
Style Ranch
Bedrooms 4
HOA Fees $175/mo
HOA Y/N Yes
Year Built 2020
Annual Tax Amount $3,518
Tax Year 2024
Lot Size 0.289 Acres
Acres 0.29
Property Sub-Type Single Family Residence
Source Arizona Regional Multiple Listing Service (ARMLS)
Property Description
The kitchen is designed for entertaining with double ovens, a huge island, granite counters, stainless appliances, tile backsplash, under cabinet lighting, and a walk in pantry. The primary suite offers a spa like bathroom with dual vanities, a soaking tub, a walk in shower, and direct access to the backyard. A versatile flex room provides options for a home office, dining, or game room and can be converted into an additional bedroom if desired.
Set on a large lot, the backyard is made for gatherings with a built in BBQ, fire pit, outdoor fireplace, artificial turf, and an expansive covered patio. The three car garage, dual RV gates, and extended driveway provide ample space for vehicles, storage, and guests.
Here you can enjoy wide open spaces and nearby hiking that bring the feel of country living, all while being just minutes from the new shopping, dining, and entertainment in Queen Creek.
Location
State AZ
County Maricopa
Community Bellero
Direction From S Ellsworth Rd, take a left on E Pegasus Pkwy, left on S 210th Pl, left on E Watford Dr, home is on your left.
Rooms
Other Rooms Great Room
Master Bedroom Split
Den/Bedroom Plus 5
Separate Den/Office Y
Interior
Interior Features High Speed Internet, Granite Counters, Double Vanity, 9+ Flat Ceilings, No Interior Steps, Vaulted Ceiling(s), Kitchen Island, Full Bth Master Bdrm, Separate Shwr & Tub
Heating Electric
Cooling Both Refrig & Evap, Ceiling Fan(s), Programmable Thmstat
Flooring Carpet, Tile
Fireplaces Type 1 Fireplace, Exterior Fireplace
Fireplace Yes
Window Features Dual Pane,Tinted Windows,Vinyl Frame
Appliance Gas Cooktop
SPA None
Laundry Wshr/Dry HookUp Only
Exterior
Exterior Feature Built-in Barbecue
Parking Features Direct Access
Garage Spaces 3.0
Garage Description 3.0
Fence Block
Community Features Playground
Roof Type Tile
Porch Covered Patio(s)
Private Pool No
Building
Lot Description Sprinklers In Rear, Sprinklers In Front, Gravel/Stone Front, Synthetic Grass Back, Auto Timer H2O Front, Auto Timer H2O Back
Story 1
Builder Name Elliott
Sewer Public Sewer
Water City Water
Architectural Style Ranch
Structure Type Built-in Barbecue
New Construction No
Schools
Elementary Schools Schnepf Elementary School
Middle Schools Newell Barney College Preparatory School
High Schools Crismon High School
School District Queen Creek Unified District
Others
HOA Name Bellero Estates
HOA Fee Include Maintenance Grounds
Senior Community No
Tax ID 314-07-750
Ownership Fee Simple
Acceptable Financing Cash, Conventional, FHA, VA Loan
Horse Property N
Disclosures Seller Discl Avail
Possession Close Of Escrow
Listing Terms Cash, Conventional, FHA, VA Loan

Copyright 2025 Arizona Regional Multiple Listing Service, Inc. All rights reserved.
GET MORE INFORMATION

REALTORS® | Lic# SA687874333







