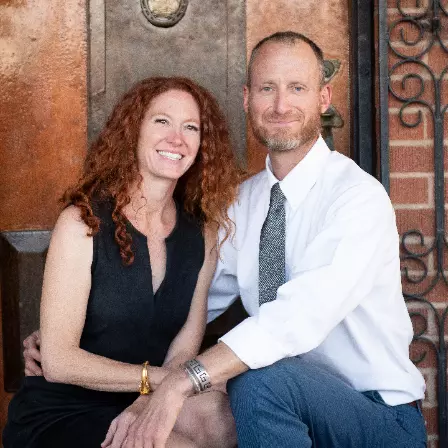
3 Beds
2.5 Baths
2,353 SqFt
3 Beds
2.5 Baths
2,353 SqFt
Key Details
Property Type Single Family Home
Sub Type Single Family Residence
Listing Status Active
Purchase Type For Sale
Square Footage 2,353 sqft
Price per Sqft $237
Subdivision Preserve Ii At Dove Mtn (183-305)
MLS Listing ID 22523442
Style Ranch
Bedrooms 3
Full Baths 2
Half Baths 1
HOA Y/N Yes
Year Built 2007
Annual Tax Amount $4,493
Tax Year 2024
Lot Size 6,752 Sqft
Acres 0.15
Lot Dimensions Irregular
Property Sub-Type Single Family Residence
Source MLS of Southern Arizona
Property Description
Welcome to your dream home in the heart of prestigious Dove Mountain, nestled quietly at the end of a cul-de-sac. This beautifully maintained 2,353-sf residence offers a seamless blend of elegance, comfort, and thoughtful design - perfect for entertaining, relaxing, and everyday living.
As you step through the immaculately landscaped front entry, complete with pavers and a screened security door, you're greeted by a spacious foyer that sets the tone for the rest of the home. Inside, a rich combination of ceramic tile, wood, and porcelain flooring adds warmth and sophistication throughout.
The kitchen is a true showpiece.- featuring an abundance of mahogany cabinetry with upgraded hardware, a quartz-front breakfast bar and a generous granite prep area. Natural light pours in through two additional windows enhancing the space's inviting atmosphere. Just off the kitchen, a formal dining room with porcelain flooring offers flexibility as a den or office, while an additional eat-in area near the great room provides casual dining options.
The expansive great room is anchored by a gas fireplace with blower, ideal for cozy evenings. A large sliding door opens to the backyard and is fitted with newer Hunter Douglas split blinds, which are also installed throughout the home. The porcelain flooring continues here, adding to the room's refined feel.
Tucket privately around the corner, the master suite is a peaceful retreat with its own exit to the backyard. It features porcelain flooring, a spacious en-suite bath with dual sinks, a soaking tub, separate shower, and a walk-in closet large enough to accommodate all your belongings.
On the opposite side of the home, two additional bedrooms with wood flooring share a full hallway bath with dual sinks. A generous bonus area nearby offers endless possibilities - whether you envision a media room, playroom, or creative workspace.
The laundry room is conveniently located near the foyer and includes a sink, washer, and dryer. The 3-car tandem garage provides ample space for vehicles, tools, and storage, with room to create a workshop if desired.
Out back, a large covered patio with pavers invites outdoor living and entertaining. The home also includes a full suite of appliances, a gas range, tile backsplash, undermount sink, ceiling fans, blinds throughout, ADT security system, Ring Alarm, and a water softener.
Select furniture, including outdoor patio pieces, may be available via separate Bill of sale.
This home offers the perfect balance of luxury and livability in one of Dove Mountain's most sought-after neighborhoods. Schedule your showing today and experience it for yourself.
Location
State AZ
County Pima
Community Preserve Ii At Dove Mtn (183-305)
Area Northwest
Zoning Marana - SP
Direction Tangerine East to Dove Mountain - go North to 2nd subdivision on right side - turn in - go through the gate - turn right and follow around to cul de sac and home on left side.
Rooms
Master Bathroom Double Vanity
Kitchen Garbage Disposal
Interior
Interior Features High Ceilings, Walk-In Closet(s), Entrance Foyer, Kitchen Island
Heating Forced Air
Cooling Ceiling Fans Pre-Wired, Central Air
Flooring Other, Ceramic Tile, Wood
Fireplaces Number 1
Fireplaces Type Gas
Equipment Satellite Dish
Fireplace Yes
Laundry Dryer
Exterior
Exterior Feature Barbecue, Fountain, Native Plants
Parking Features Electric Door Opener, Attached Garage Cabinets
Garage Spaces 3.0
Garage Description 3.0
Fence Block
Pool None
Community Features Lighted, Jogging/Bike Path, Basketball Court, Athletic Facilities, Tennis Court(s), Sidewalks, Park, Street Lights, Walking Trail
Utilities Available Sewer Connected
View Y/N Yes
Water Access Desc City
View Sunset, Desert, Mountain(s)
Roof Type Tile
Porch Paver, Covered, Patio
Total Parking Spaces 3
Garage Yes
Building
Lot Description Borders Common Area, Subdivided, Shrubs, Sprinkler/Drip, Decorative Gravel, Sprinklers In Front, Cul-De-Sac, North/South Exposure
Architectural Style Ranch
Schools
Elementary Schools Ironwood
Middle Schools Tortolita
High Schools Mountain View
School District Marana
Others
HOA Name Associa Arizona
Tax ID 218-55-2540
Acceptable Financing FHA, VA Loan, Conventional, Cash
Horse Property No
Listing Terms FHA, VA Loan, Conventional, Cash
Special Listing Condition None

GET MORE INFORMATION

REALTORS® | Lic# SA687874333







