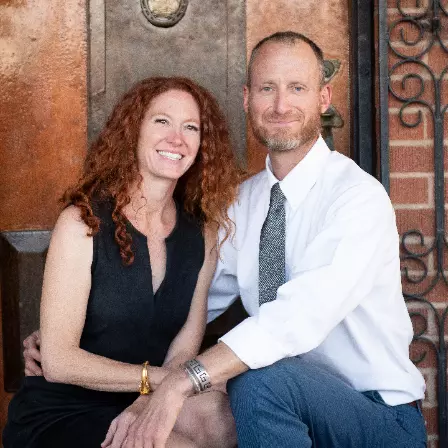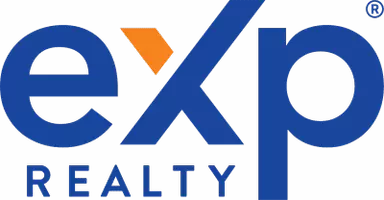
3 Beds
3 Baths
2,845 SqFt
3 Beds
3 Baths
2,845 SqFt
Key Details
Property Type Single Family Home
Sub Type Single Family Residence
Listing Status Active
Purchase Type For Sale
Square Footage 2,845 sqft
Price per Sqft $270
Subdivision Sun City Grand Catalina
MLS Listing ID 6915251
Bedrooms 3
HOA Fees $1,920/ann
HOA Y/N Yes
Year Built 2004
Annual Tax Amount $5,269
Tax Year 2024
Lot Size 0.257 Acres
Acres 0.26
Property Sub-Type Single Family Residence
Source Arizona Regional Multiple Listing Service (ARMLS)
Property Description
Location
State AZ
County Maricopa
Community Sun City Grand Catalina
Direction Sunrise Blvd to W Mountain View Blvd to Oracle Rim Dr. to West Aspen View Drive
Rooms
Other Rooms Great Room, Family Room
Master Bedroom Split
Den/Bedroom Plus 4
Separate Den/Office Y
Interior
Interior Features Granite Counters, Double Vanity, Eat-in Kitchen, Breakfast Bar, No Interior Steps, Kitchen Island, Full Bth Master Bdrm, Separate Shwr & Tub, Tub with Jets
Heating Electric, Natural Gas
Cooling Central Air, Ceiling Fan(s), Programmable Thmstat
Flooring Laminate, Stone, Tile
Fireplaces Type 1 Fireplace
Fireplace Yes
Appliance Gas Cooktop, Built-In Electric Oven
SPA Heated
Exterior
Garage Spaces 3.0
Garage Description 3.0
Fence Concrete Panel, Partial
Landscape Description Irrigation Back, Irrigation Front
Community Features Golf, Pickleball, Lake, Community Spa, Community Spa Htd, Transportation Svcs, Community Media Room, Concierge, Tennis Court(s), Biking/Walking Path, Fitness Center
Roof Type Tile,Concrete
Accessibility Bath Grab Bars
Porch Covered Patio(s), Patio
Private Pool No
Building
Lot Description Desert Front, On Golf Course, Auto Timer H2O Front, Auto Timer H2O Back, Irrigation Front, Irrigation Back
Story 1
Builder Name Del Webb
Sewer Public Sewer
Water Pvt Water Company
New Construction No
Schools
Elementary Schools Kingswood Elementary School
Middle Schools Kingswood Elementary School
High Schools Willow Canyon High School
School District Dysart Unified District
Others
HOA Name The Grand
HOA Fee Include Maintenance Grounds
Senior Community Yes
Tax ID 232-45-449
Ownership Fee Simple
Acceptable Financing Cash, Conventional, FHA, VA Loan
Horse Property N
Disclosures Agency Discl Req, Seller Discl Avail
Possession By Agreement
Listing Terms Cash, Conventional, FHA, VA Loan
Special Listing Condition Age Restricted (See Remarks)
Virtual Tour https://tour.virtual-inspection.com/16746-w-aspen-view-dr-surprise-az-85387

Copyright 2025 Arizona Regional Multiple Listing Service, Inc. All rights reserved.
GET MORE INFORMATION

REALTORS® | Lic# SA687874333







