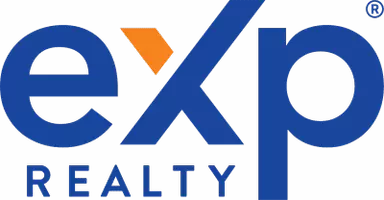3 Beds
2 Baths
1,199 SqFt
3 Beds
2 Baths
1,199 SqFt
Key Details
Property Type Townhouse
Sub Type Townhouse
Listing Status Active
Purchase Type For Sale
Square Footage 1,199 sqft
Price per Sqft $225
Subdivision Paradise Mountain Shadows
MLS Listing ID 6911186
Bedrooms 3
HOA Fees $270/mo
HOA Y/N Yes
Year Built 1984
Annual Tax Amount $524
Tax Year 2024
Lot Size 1,548 Sqft
Acres 0.04
Property Sub-Type Townhouse
Source Arizona Regional Multiple Listing Service (ARMLS)
Property Description
Location
State AZ
County Maricopa
Community Paradise Mountain Shadows
Direction From Cave Creek Rd. go East on Greenway Pkwy. Turn L on N 29th St. L on E Tracy Ln. The property is on the left.
Rooms
Other Rooms Loft, Family Room
Master Bedroom Upstairs
Den/Bedroom Plus 4
Separate Den/Office N
Interior
Interior Features Upstairs, Eat-in Kitchen, Vaulted Ceiling(s), Pantry, Full Bth Master Bdrm
Heating Electric
Cooling Central Air, Ceiling Fan(s)
Flooring Carpet, Tile
Fireplaces Type None
Fireplace No
Window Features Solar Screens,Tinted Windows
Appliance Gas Cooktop
SPA None
Exterior
Exterior Feature Private Yard
Parking Features Assigned
Carport Spaces 2
Fence Block
Community Features Community Spa Htd
Roof Type Composition
Porch Patio
Private Pool No
Building
Lot Description Cul-De-Sac, Synthetic Grass Frnt
Story 2
Builder Name Unknown
Sewer Public Sewer
Water City Water
Structure Type Private Yard
New Construction No
Schools
Elementary Schools Palomino Primary School
Middle Schools Greenway Middle School
High Schools North Canyon High School
School District Paradise Valley Unified District
Others
HOA Name Paradise Mountain Sh
HOA Fee Include Pest Control,Maintenance Grounds,Front Yard Maint,Trash,Maintenance Exterior
Senior Community No
Tax ID 214-38-152
Ownership Fee Simple
Acceptable Financing Cash, Conventional, FHA, VA Loan
Horse Property N
Disclosures Seller Discl Avail
Possession Close Of Escrow
Listing Terms Cash, Conventional, FHA, VA Loan
Virtual Tour https://my.matterport.com/show/?m=iwpZMrpGcF4&brand=0

Copyright 2025 Arizona Regional Multiple Listing Service, Inc. All rights reserved.
GET MORE INFORMATION
REALTORS® | Lic# SA687874333







