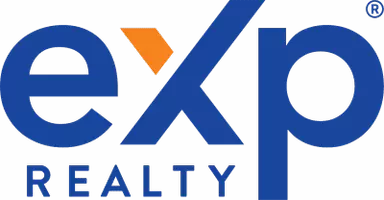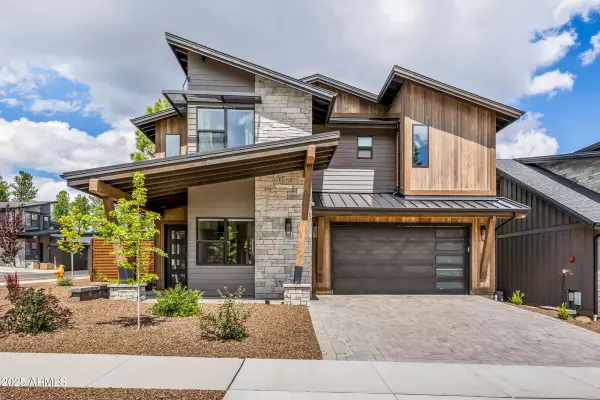4 Beds
3.5 Baths
2,747 SqFt
4 Beds
3.5 Baths
2,747 SqFt
Key Details
Property Type Single Family Home
Sub Type Single Family Residence
Listing Status Active
Purchase Type For Sale
Square Footage 2,747 sqft
Price per Sqft $582
Subdivision Juniper Point
MLS Listing ID 6910633
Bedrooms 4
HOA Fees $50/mo
HOA Y/N Yes
Year Built 2023
Annual Tax Amount $1,017
Tax Year 2024
Lot Size 6,098 Sqft
Acres 0.14
Property Sub-Type Single Family Residence
Source Arizona Regional Multiple Listing Service (ARMLS)
Property Description
The upper level offers 4 bedrooms and a spacious laundry room. The laundry room has plenty of storage, Samsung washer and dryer, sink and stunning countertops. The primary suite boasts a luxurious bath with a large tiled shower, separate soaking tub, dual vanities surrounded by beautiful granite that leads all the way to the ceiling, private toilet room and a full WOW large custom walk-in closet. Adjacent to the primary bedroom is an en-suite bedroom with a walk-in closet. Take in the peak views from the two additional guest bedrooms with a shared bath including dual vanities and a tub/shower combo.
Additional features include Luxury vinyl wood flooring throughout the main level of the home, custom lighting package, upgraded window treatments, tankless hot water heater, and 2 car garage with epoxy flooring. This practically brand-new home is located just minutes from downtown in close proximity to all Flagstaff has to offer and is the epitome of a tranquil mountain retreat. Available furnished per seller inventory list.
Location
State AZ
County Coconino
Community Juniper Point
Direction Take I-17 North to Lake Mary Road exit. Go East to J.W. Powell Blvd. turn left on S. Rock Pt Lane, turn left on E. Magnolia Drive. Home is located on the right
Rooms
Other Rooms Great Room
Master Bedroom Upstairs
Den/Bedroom Plus 5
Separate Den/Office Y
Interior
Interior Features High Speed Internet, Granite Counters, Double Vanity, Upstairs, Breakfast Bar, Kitchen Island, Pantry, Full Bth Master Bdrm, Separate Shwr & Tub
Heating Natural Gas
Cooling Central Air, Ceiling Fan(s), Programmable Thmstat
Flooring Carpet, Vinyl, Tile
Fireplaces Type 1 Fireplace, Living Room, Gas
Fireplace Yes
Window Features Low-Emissivity Windows,Dual Pane
SPA None
Exterior
Exterior Feature Private Yard, Built-in Barbecue
Parking Features Garage Door Opener
Garage Spaces 2.0
Garage Description 2.0
Fence Other
Community Features Biking/Walking Path
View Mountain(s)
Roof Type Composition,Metal
Porch Covered Patio(s)
Private Pool No
Building
Lot Description Sprinklers In Rear, Sprinklers In Front, Corner Lot, Desert Front, Synthetic Grass Back
Story 2
Builder Name capstone
Sewer Sewer in & Cnctd, Public Sewer
Water City Water
Structure Type Private Yard,Built-in Barbecue
New Construction No
Schools
Elementary Schools Manuel Demiguel Elementary School
Middle Schools Mount Elden Middle School
School District Flagstaff Unified District
Others
HOA Name Juniper Point HOA
HOA Fee Include Maintenance Grounds
Senior Community No
Tax ID 104-14-044
Ownership Fee Simple
Acceptable Financing Cash, Conventional
Horse Property N
Listing Terms Cash, Conventional

Copyright 2025 Arizona Regional Multiple Listing Service, Inc. All rights reserved.
GET MORE INFORMATION
REALTORS® | Lic# SA687874333







