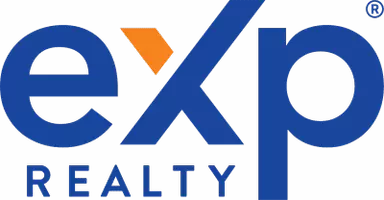4 Beds
3 Baths
2,910 SqFt
4 Beds
3 Baths
2,910 SqFt
Open House
Fri Aug 29, 9:00am - 12:00pm
Sat Aug 30, 9:30am - 12:00pm
Key Details
Property Type Single Family Home
Sub Type Single Family Residence
Listing Status Active
Purchase Type For Sale
Square Footage 2,910 sqft
Price per Sqft $223
Subdivision Vista De La Sierra De Dios
MLS Listing ID 22521268
Style Santa Fe
Bedrooms 4
Full Baths 3
Construction Status Existing
HOA Y/N No
Year Built 2000
Annual Tax Amount $5,116
Tax Year 2024
Lot Size 1.006 Acres
Acres 1.01
Property Sub-Type Single Family Residence
Property Description
Location
State AZ
County Pima
Area West
Zoning Pima County - CR1
Rooms
Other Rooms Workshop
Guest Accommodations Quarters
Dining Room Breakfast Bar, Dining Area
Kitchen Dishwasher, Disposal, Exhaust Fan, Gas Oven, Gas Range, Microwave, Refrigerator
Interior
Interior Features Ceiling Fan(s), High Ceilings, Walk-In Closet(s), Workshop
Hot Water Natural Gas
Heating Forced Air, Natural Gas
Cooling Ceiling Fans, Central Air
Flooring Carpet, Ceramic Tile, Concrete
Fireplaces Number 1
Fireplaces Type Gas
SPA None
Laundry Dryer, Laundry Room, Washer
Exterior
Exterior Feature Native Plants
Parking Features Attached Garage/Carport, Electric Door Opener, Workshop in Garage
Garage Spaces 3.0
Pool None
Community Features None
View City, Mountains, Panoramic, Sunrise, Sunset
Roof Type Built-Up
Handicap Access Other Bath Modification
Road Frontage Paved
Private Pool No
Building
Lot Description Corner Lot, East/West Exposure, Elevated Lot
Dwelling Type Single Family Residence
Story One
Sewer Septic
Water Water Company
Level or Stories One
Structure Type Frame - Stucco
Construction Status Existing
Schools
Elementary Schools Maxwell K-8
Middle Schools Maxwell K-8
High Schools Cholla
School District Tusd
Others
Senior Community No
Acceptable Financing Cash, Conventional, FHA, VA
Horse Property No
Listing Terms Cash, Conventional, FHA, VA
Special Listing Condition None

GET MORE INFORMATION
REALTORS® | Lic# SA687874333







