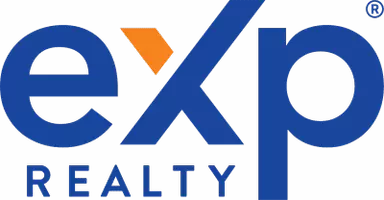3 Beds
2 Baths
1,165 SqFt
3 Beds
2 Baths
1,165 SqFt
Key Details
Property Type Single Family Home
Sub Type Single Family Residence
Listing Status Active
Purchase Type For Sale
Square Footage 1,165 sqft
Price per Sqft $248
Subdivision Hillcrest At Wingate (113-179)
MLS Listing ID 22521929
Style Ranch
Bedrooms 3
Full Baths 2
Construction Status Existing
HOA Fees $20/mo
HOA Y/N Yes
Year Built 1996
Annual Tax Amount $1,641
Tax Year 2024
Lot Size 5,489 Sqft
Acres 0.13
Property Sub-Type Single Family Residence
Property Description
Location
State AZ
County Pima
Community Hillcrest At Wingate
Area East
Zoning Tucson - R2
Rooms
Other Rooms None
Guest Accommodations None
Dining Room Dining Area
Kitchen Dishwasher, Disposal, Gas Range, Microwave, Refrigerator
Interior
Interior Features Built-in Features, Ceiling Fan(s), Skylights, Vaulted Ceiling(s)
Hot Water Natural Gas
Heating Forced Air, Natural Gas
Cooling Central Air
Flooring Ceramic Tile, Vinyl
Fireplaces Type None
SPA None
Laundry Dryer, Laundry Room, Washer
Exterior
Parking Features Attached Garage Cabinets, Electric Door Opener
Garage Spaces 2.0
Fence Block
Pool None
Community Features Park, Sidewalks, Walking Trail
View Residential
Roof Type Shingle
Handicap Access None
Road Frontage Paved
Private Pool No
Building
Lot Description North/South Exposure, Subdivided
Dwelling Type Single Family Residence
Story One
Sewer Connected
Water Public
Level or Stories One
Structure Type Frame - Stucco
Construction Status Existing
Schools
Elementary Schools Ford
Middle Schools Secrist
High Schools Santa Rita
School District Tusd
Others
Senior Community No
Acceptable Financing Cash, Conventional, FHA, VA
Horse Property No
Listing Terms Cash, Conventional, FHA, VA
Special Listing Condition None

GET MORE INFORMATION
REALTORS® | Lic# SA687874333







