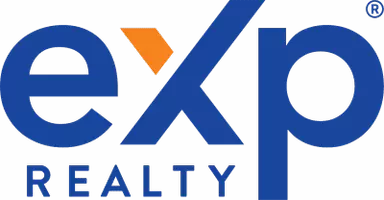6 Beds
6.5 Baths
5,239 SqFt
6 Beds
6.5 Baths
5,239 SqFt
Key Details
Property Type Single Family Home
Sub Type Single Family Residence
Listing Status Active
Purchase Type For Sale
Square Footage 5,239 sqft
Price per Sqft $1,392
Subdivision Silverleaf
MLS Listing ID 6897729
Style Ranch
Bedrooms 6
HOA Fees $432/mo
HOA Y/N Yes
Year Built 2016
Annual Tax Amount $18,931
Tax Year 2024
Lot Size 0.649 Acres
Acres 0.65
Property Sub-Type Single Family Residence
Source Arizona Regional Multiple Listing Service (ARMLS)
Property Description
Beyond the interiors, the resort-inspired outdoor oasis features a heated pool and spa, a cozy fire pit, a grassy area and panoramic views stretching across the McDowell Mountains, Camelback Mountain, and the sweeping Sonoran sunsets. An oversized three-car garage offers built-in cabinetry, epoxy flooring, and two EV charging stations, delivering exceptional convenience and modern style.
This is truly a unique opportunity to own a newly constructed custom home in one of Scottsdale's most coveted communities where no detail was missed! This estate is crafted for the most discerning homeowners seeking the pinnacle of desert luxury living. Ideally located to Scottsdale's finest dining, shopping, schools and conveniently located to the 101 freeway.
Location
State AZ
County Maricopa
Community Silverleaf
Direction North on Pima to Legacy Blvd, right to Thompson Peak Pkwy, left to Horseshoe Canyon, right to guard gate. Guard will provide directions.
Rooms
Other Rooms Guest Qtrs-Sep Entrn, Family Room
Guest Accommodations 522.0
Master Bedroom Split
Den/Bedroom Plus 7
Separate Den/Office Y
Interior
Interior Features High Speed Internet, Granite Counters, Double Vanity, Eat-in Kitchen, Breakfast Bar, Central Vacuum, No Interior Steps, Kitchen Island, Pantry, Full Bth Master Bdrm, Separate Shwr & Tub
Heating Natural Gas
Cooling Central Air, Ceiling Fan(s)
Flooring Stone, Wood
Fireplaces Type Fire Pit, 2 Fireplace, Exterior Fireplace, Living Room
Fireplace Yes
Window Features Low-Emissivity Windows,Dual Pane
Appliance Gas Cooktop, Water Purifier
SPA Heated,Private
Exterior
Exterior Feature Misting System, Built-in Barbecue, Separate Guest House
Parking Features Garage Door Opener, Attch'd Gar Cabinets
Garage Spaces 3.0
Garage Description 3.0
Fence Block
Pool Play Pool, Heated
Landscape Description Irrigation Back, Irrigation Front
Community Features Golf, Pickleball, Gated, Community Spa, Community Spa Htd, Guarded Entry, Tennis Court(s), Playground, Biking/Walking Path, Fitness Center
View Mountain(s)
Roof Type Tile
Porch Covered Patio(s), Patio
Private Pool Yes
Building
Lot Description Sprinklers In Rear, Sprinklers In Front, Desert Back, Desert Front, Cul-De-Sac, Grass Front, Grass Back, Auto Timer H2O Front, Auto Timer H2O Back, Irrigation Front, Irrigation Back
Story 1
Builder Name GS Fries Construction
Sewer Sewer in & Cnctd, Public Sewer
Water City Water
Architectural Style Ranch
Structure Type Misting System,Built-in Barbecue, Separate Guest House
New Construction No
Schools
Elementary Schools Copper Ridge School
Middle Schools Copper Ridge School
High Schools Chaparral High School
School District Scottsdale Unified District
Others
HOA Name DC Ranch
HOA Fee Include Maintenance Grounds
Senior Community No
Tax ID 217-26-865
Ownership Fee Simple
Acceptable Financing Cash, Conventional, 1031 Exchange, VA Loan
Horse Property N
Listing Terms Cash, Conventional, 1031 Exchange, VA Loan
Virtual Tour https://my.matterport.com/show/?m=vUiLUT6J8ci&

Copyright 2025 Arizona Regional Multiple Listing Service, Inc. All rights reserved.
GET MORE INFORMATION
REALTORS® | Lic# SA687874333







