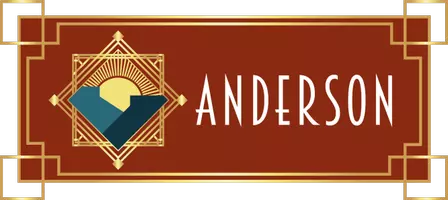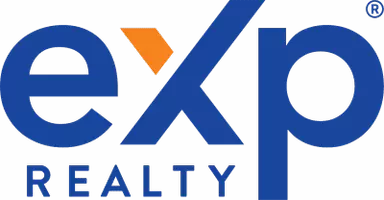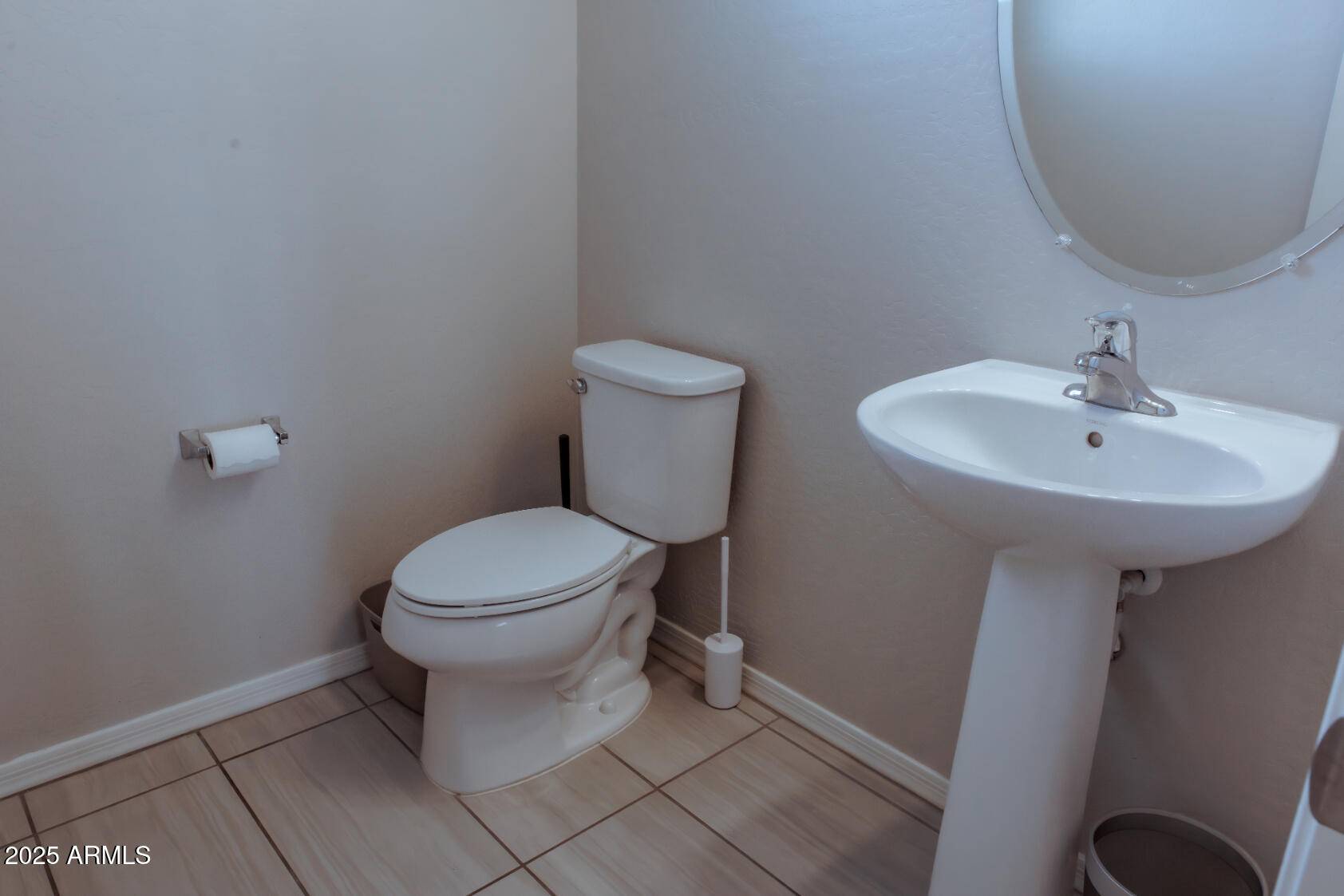3 Beds
3.5 Baths
2,148 SqFt
3 Beds
3.5 Baths
2,148 SqFt
OPEN HOUSE
Sat Jun 28, 10:30am - 1:30pm
Key Details
Property Type Single Family Home
Sub Type Single Family Residence
Listing Status Active
Purchase Type For Sale
Square Footage 2,148 sqft
Price per Sqft $263
Subdivision Haven Phase 2
MLS Listing ID 6885782
Style Santa Barbara/Tuscan
Bedrooms 3
HOA Fees $129/mo
HOA Y/N Yes
Year Built 2019
Annual Tax Amount $2,042
Tax Year 2024
Lot Size 2,030 Sqft
Acres 0.05
Property Sub-Type Single Family Residence
Source Arizona Regional Multiple Listing Service (ARMLS)
Property Description
Location
State AZ
County Maricopa
Community Haven Phase 2
Direction E on Pecos, S on Evergreen into community through gate, W at park, S on Tumbleweed to home.
Rooms
Other Rooms Guest Qtrs-Sep Entrn, Loft
Master Bedroom Upstairs
Den/Bedroom Plus 5
Separate Den/Office Y
Interior
Interior Features High Speed Internet, Granite Counters, Upstairs, Breakfast Bar, Soft Water Loop, Kitchen Island, Pantry, Full Bth Master Bdrm
Heating Natural Gas
Cooling Central Air, Ceiling Fan(s)
Flooring Carpet, Tile
Fireplaces Type None
Fireplace No
Window Features Low-Emissivity Windows,Dual Pane
Appliance Gas Cooktop
SPA None
Exterior
Parking Features Electric Vehicle Charging Station(s)
Garage Spaces 2.0
Garage Description 2.0
Fence None
Pool None
Community Features Gated, Community Spa, Community Spa Htd, Community Pool Htd, Community Pool, Playground, Fitness Center
Roof Type Tile
Porch Covered Patio(s)
Private Pool No
Building
Lot Description Sprinklers In Front, Desert Front, Synthetic Grass Back, Auto Timer H2O Front
Story 3
Builder Name Mattamy Homes
Sewer Sewer in & Cnctd
Water City Water
Architectural Style Santa Barbara/Tuscan
New Construction No
Schools
Elementary Schools Frye Elementary School
Middle Schools Bogle Junior High School
High Schools Hamilton High School
School District Chandler Unified District #80
Others
HOA Name Trestle Mgmt
HOA Fee Include Maintenance Grounds,Front Yard Maint
Senior Community No
Tax ID 303-27-802
Ownership Fee Simple
Acceptable Financing Cash, Conventional, FHA, VA Loan
Horse Property N
Listing Terms Cash, Conventional, FHA, VA Loan

Copyright 2025 Arizona Regional Multiple Listing Service, Inc. All rights reserved.
GET MORE INFORMATION
REALTORS® | Lic# SA687874333







