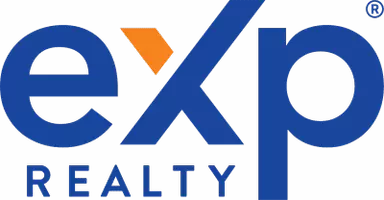3 Beds
2 Baths
1,440 SqFt
3 Beds
2 Baths
1,440 SqFt
Key Details
Property Type Single Family Home
Sub Type Single Family Residence
Listing Status Active
Purchase Type For Sale
Square Footage 1,440 sqft
Price per Sqft $463
Subdivision Pinewood Unit 12, Lot 121
MLS Listing ID 6883113
Bedrooms 3
HOA Y/N No
Year Built 1987
Annual Tax Amount $2,960
Tax Year 2024
Lot Size 6,001 Sqft
Acres 0.14
Property Sub-Type Single Family Residence
Source Arizona Regional Multiple Listing Service (ARMLS)
Property Description
Location
State AZ
County Coconino
Community Pinewood Unit 12, Lot 121
Direction Fro I-17, exit 322, Continue on Pinewood Blvd past the country club and golf course. Continue up the hill to the Animal Hill area. Left of Stallion, right on Wildcat. Home on the right.
Rooms
Master Bedroom Split
Den/Bedroom Plus 3
Separate Den/Office N
Interior
Interior Features Granite Counters, Master Downstairs, Furnished(See Rmrks), Vaulted Ceiling(s), Pantry, 3/4 Bath Master Bdrm
Heating Propane
Cooling Central Air, Ceiling Fan(s)
Flooring Vinyl
Fireplaces Type See Remarks
Window Features Skylight(s),Dual Pane
SPA None
Exterior
Garage Spaces 1.0
Garage Description 1.0
Fence Chain Link, Partial
Pool None
Utilities Available Propane
Roof Type Composition
Porch Covered Patio(s)
Private Pool No
Building
Story 2
Builder Name UNK
Sewer Private Sewer
Water Pvt Water Company
New Construction No
Schools
Elementary Schools Lura Kinsey Elementary School
Middle Schools Sinagua Middle School
High Schools Coconino High School
School District Flagstaff Unified District
Others
HOA Fee Include No Fees
Senior Community No
Tax ID 400-69-097
Ownership Fee Simple
Acceptable Financing Cash, Conventional
Horse Property N
Listing Terms Cash, Conventional

Copyright 2025 Arizona Regional Multiple Listing Service, Inc. All rights reserved.
GET MORE INFORMATION
REALTORS® | Lic# SA687874333







