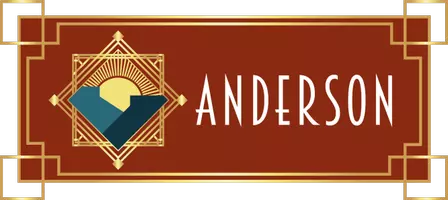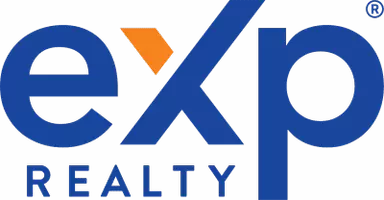3 Beds
3 Baths
2,042 SqFt
3 Beds
3 Baths
2,042 SqFt
OPEN HOUSE
Sat Jun 21, 11:00am - 2:00pm
Key Details
Property Type Single Family Home
Sub Type Single Family Residence
Listing Status Active
Purchase Type For Sale
Square Footage 2,042 sqft
Price per Sqft $428
Subdivision Juanita Y Olmo Frontier Place
MLS Listing ID 6881814
Style Ranch
Bedrooms 3
HOA Y/N No
Year Built 1955
Annual Tax Amount $2,042
Tax Year 2024
Lot Size 10,208 Sqft
Acres 0.23
Property Sub-Type Single Family Residence
Source Arizona Regional Multiple Listing Service (ARMLS)
Property Description
renovated in 2019, boasts custom cabinetry, a spacious new island, quartz countertops, and a designer tile backsplash. The dining Room/living room showcases a decorative fireplace with elegant Italian 3D tile and a stone hearth, A picture window to bring the outside in and enjoy a cool morning cupacoffee. A second bedroom is the perfect for a second primary suite with Carrara marble ensuite, sliding doors to enjoy the comfort of a covered patio and direct access to the fenced Pool. A third bedroom for office, guest or family. Bathrooms have been upgraded with modern cabinets, fixtures, and striking 3D Carrara tile work. The spacious primary suite includes a gorgeous dressing Room/Walk-in closet and a beautifully renovated bathroom with double sinks and inviting a walk-in-shower. New tile flooring runs throughout the home, with wood laminate in the bedrooms for added warmth. Additional highlights include a two-car garage currently used as a flexible living space, yoga room. 2 AC units on top of main house and a Newer 2023 mini split in second primary suit, also blown-in insulation, a new pool pump and filter, and a roof installed in 2008 with a 20-year warranty. Gutters with leaf filters help direct water efficiently from patios and garden areas. Enjoy a no-HOA neighborhood just minutes from downtown Scottsdale's top dining, shopping, and entertainment. This renovated home is a true retreat and opportunity waiting for you. Honey Stop the CAR!
Location
State AZ
County Maricopa
Community Juanita Y Olmo Frontier Place
Direction Scottsdale Rd south of Thomas Rd, second Left Miller, follow curve left onto Virginia, Home on left. NO SIGN ON PROPERTY AT THIS TIME.
Rooms
Master Bedroom Split
Den/Bedroom Plus 3
Separate Den/Office N
Interior
Interior Features High Speed Internet, Double Vanity, Eat-in Kitchen, Breakfast Bar, Kitchen Island, Pantry, 2 Master Baths, Full Bth Master Bdrm
Heating Mini Split, Electric
Cooling Central Air, Ceiling Fan(s), Mini Split
Flooring Laminate, Tile
Fireplaces Type 1 Fireplace, Family Room
Fireplace Yes
Window Features Dual Pane
Appliance Electric Cooktop
SPA None
Laundry Wshr/Dry HookUp Only
Exterior
Exterior Feature Private Yard
Parking Features RV Access/Parking, RV Gate
Garage Spaces 2.0
Garage Description 2.0
Fence Block, Wrought Iron
Pool Private
Roof Type Composition
Porch Covered Patio(s)
Private Pool Yes
Building
Lot Description Sprinklers In Rear, Sprinklers In Front, Desert Back, Gravel/Stone Front, Gravel/Stone Back, Grass Front, Grass Back
Story 1
Builder Name Unknown
Sewer Public Sewer
Water City Water
Architectural Style Ranch
Structure Type Private Yard
New Construction No
Schools
Elementary Schools Pima Elementary School
Middle Schools Pima Elementary School
High Schools Coronado High School
School District Scottsdale Unified District
Others
HOA Fee Include No Fees
Senior Community No
Tax ID 131-29-060
Ownership Fee Simple
Acceptable Financing Cash, Conventional, FHA, VA Loan
Horse Property N
Listing Terms Cash, Conventional, FHA, VA Loan

Copyright 2025 Arizona Regional Multiple Listing Service, Inc. All rights reserved.
GET MORE INFORMATION
REALTORS® | Lic# SA687874333







