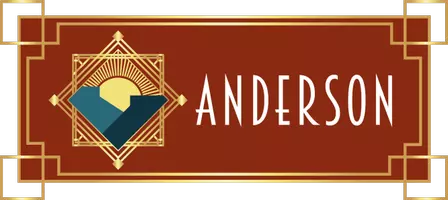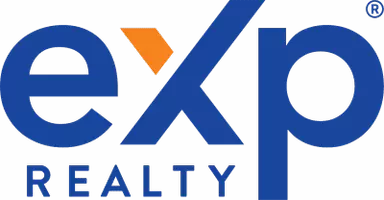2 Beds
2 Baths
1,677 SqFt
2 Beds
2 Baths
1,677 SqFt
Key Details
Property Type Single Family Home
Sub Type Single Family Residence
Listing Status Active
Purchase Type For Sale
Square Footage 1,677 sqft
Price per Sqft $210
Subdivision Sun City West 36 Lot 1-315 Tr A-D
MLS Listing ID 6837122
Bedrooms 2
HOA Y/N No
Year Built 1988
Annual Tax Amount $1,358
Tax Year 2024
Lot Size 9,153 Sqft
Acres 0.21
Property Sub-Type Single Family Residence
Source Arizona Regional Multiple Listing Service (ARMLS)
Property Description
Inside, you'll be greeted by soaring vaulted ceilings, an abundance of natural light, and classic wood shutters that bring timeless style to the home. Stylish tile flooring extends through the main living areas, adding both beauty and practicality.
Spacious living and dining rooms provide the perfect setting for hosting guests or enjoying quiet evenings at home. The thoughtfully designed kitchen features generous cabinetry, expansive counter space, and built-in appliances—offering both functionality and charm. The primary suite is a peaceful retreat, complete with a cozy bay window, a walk-in closet, and a private bath with instant hot water for daily comfort. Guests will also appreciate the convenience of instant hot water in the secondary bathroom.
Step outside to a serene backyard escape with two mature fruit trees and an ideal space to relax and enjoy Arizona's sunshine. The garage offers built-in cabinetry for valuable extra storage.
Perfectly located just minutes from the RH Johnson Recreation Center, you'll have easy access to pickleball, swimming pools, fitness facilities, and a vibrant 55+ community.
This is more than just a house.it's an opportunity to embrace the lifestyle you've been looking for!
Location
State AZ
County Maricopa
Community Sun City West 36 Lot 1-315 Tr A-D
Rooms
Other Rooms Family Room
Den/Bedroom Plus 2
Separate Den/Office N
Interior
Interior Features High Speed Internet, Double Vanity, Eat-in Kitchen, No Interior Steps, 3/4 Bath Master Bdrm
Heating Electric
Cooling Central Air, Ceiling Fan(s)
Flooring Carpet, Tile
Fireplaces Type None
Fireplace No
SPA None
Exterior
Parking Features Garage Door Opener, Direct Access
Garage Spaces 2.0
Garage Description 2.0
Fence None
Pool None
Community Features Racquetball, Golf, Pickleball, Community Spa Htd, Community Pool Htd, Community Media Room, Tennis Court(s), Biking/Walking Path, Fitness Center
Roof Type Composition
Accessibility Bath Grab Bars
Porch Covered Patio(s), Patio
Private Pool No
Building
Lot Description Desert Back, Gravel/Stone Front, Auto Timer H2O Front, Auto Timer H2O Back
Story 1
Builder Name Del Webb
Sewer Public Sewer
Water City Water
New Construction No
Schools
Elementary Schools Adult
Middle Schools Adult
High Schools Adult
School District Adult
Others
HOA Fee Include Maintenance Grounds
Senior Community Yes
Tax ID 232-17-224
Ownership Fee Simple
Acceptable Financing Cash, Conventional, VA Loan
Horse Property N
Listing Terms Cash, Conventional, VA Loan
Special Listing Condition Age Restricted (See Remarks)

Copyright 2025 Arizona Regional Multiple Listing Service, Inc. All rights reserved.
GET MORE INFORMATION
REALTORS® | Lic# SA687874333







