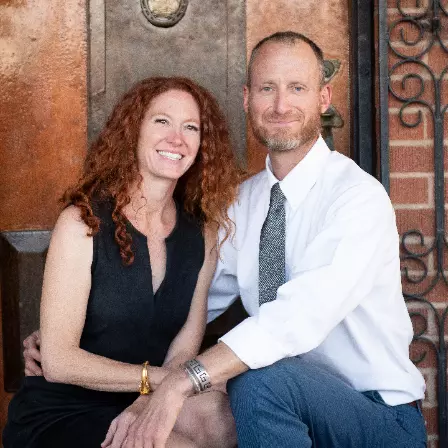
3 Beds
3.5 Baths
3,421 SqFt
3 Beds
3.5 Baths
3,421 SqFt
Open House
Thu Sep 11, 12:00pm - 4:00pm
Fri Sep 12, 12:00pm - 4:00pm
Sat Sep 13, 10:00am - 2:00pm
Sun Sep 14, 12:00pm - 3:00pm
Thu Sep 18, 12:00pm - 4:00pm
Fri Sep 19, 12:00pm - 4:00pm
Sat Sep 20, 11:00am - 1:00pm
Key Details
Property Type Single Family Home
Sub Type Single Family Residence
Listing Status Active
Purchase Type For Sale
Square Footage 3,421 sqft
Price per Sqft $845
Subdivision Quintana In The Catalina Foothills
MLS Listing ID 22429246
Style Contemporary,Territorial,Southwestern
Bedrooms 3
Full Baths 3
Half Baths 1
HOA Fees $400
HOA Y/N Yes
Year Built 2025
Annual Tax Amount $1,678
Tax Year 2024
Lot Size 0.880 Acres
Acres 0.88
Lot Dimensions Irregular
Property Sub-Type Single Family Residence
Source MLS of Southern Arizona
Property Description
Location
State AZ
County Pima
Community Quintana In The Catalina Foothills
Area North
Zoning Pima County - CR1
Direction N on Hacienda Del Sol Rd. from River Rd., left (west) and north on Camino Antonio to gated Quintana in the Catalina Foothills on the east side at the top of Camino Antonio
Rooms
Master Bathroom Double Vanity
Kitchen Garbage Disposal
Interior
Interior Features High Ceilings, Beamed Ceilings, Walk-In Closet(s), Kitchen Island
Heating Forced Air
Cooling Central Air, Zoned, Ceiling Fans
Flooring Concrete
Fireplaces Number 1
Fireplaces Type Gas
Fireplace Yes
Window Features Skylight(s),Double Pane Windows
Laundry Laundry Room
Exterior
Parking Features Electric Door Opener, Separate Storage Area
Garage Spaces 2.0
Garage Description 2.0
Fence Slump Block
Community Features Gated
View Y/N Yes
Water Access Desc City
View Sunrise, Sunset, Desert, Mountain(s), City
Roof Type Built-Up - Reflect
Porch Other, Covered, Patio
Total Parking Spaces 2
Garage Yes
Building
Lot Description Adjacent to Wash, Subdivided, Decorative Gravel, Cul-De-Sac, North/South Exposure
Sewer Septic Tank
Architectural Style Contemporary, Territorial, Southwestern
Schools
Elementary Schools Sunrise Drive
Middle Schools Orange Grove
High Schools Catalina Fthls
School District Catalina Foothills
Others
Tax ID 108-22-0980
Acceptable Financing Conventional, Cash
Horse Property No
Listing Terms Conventional, Cash
Special Listing Condition None

GET MORE INFORMATION

REALTORS® | Lic# SA687874333







